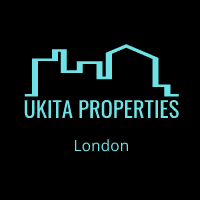Sale
Auctions
Sardinia
Get in Touch
Send us a message if you'd like to connect with us!
Contact Us
Italy
Sale

VILLA SU TRE LIVELLI A OLBIA
VILLA SU TRE LIVELLI IN VIA BERLINGUER A OLBIA
La Villa è situata in via Berlinguer a nord di Olbia vicino alla
circonvallazione che porta facilmente in Costa Smeralda e all’Aeroporto di
Olbia percorrendo la s.s. 125, in un quartiere residenziale molto tranquillo
e servito da tutti i servizi di primaria necessità, chiamato “Tanca Ruinadas”
La Villa è suddivisa su tre livelli:
- Il piano seminterrato comprende, due camere da letto, un ripostiglio, un
bagno, taverna con cucina abitabile, forno a legna
- Il piano terra comprende una zona giorno, con un ampio salone, veranda
e ampio porticato, sala da pranzo, cucina con dispensa, bagno, studio e una
camera ospiti
Ampio giardino e garage
- Il piano primo comprende una zona notte, con due camere, di cui una
con bagno padronale, cabina armadio, veranda, un ulteriore bagno
In totale sono 445 mq commerciali (332 mq calpestabili)

VILLA BERLINGUER STREET - OLBIA
The Villa is located in via Berlinguer, north of Olbia, near the motorway that easily takes you to the Costa Smeralda and to the Olbia airport.
It's in a very quiet residential neighborhood and served by all primary amenities like markets, news agents, restaurats, coffeshops, Atm, area named “Tanca Ruinadas”.
The Villa is splitted into three floors:
The basement includes, two bedrooms, a storage room, 1bathroom, tavern with kitchen, wood oven
The ground floor includes a living area, with a large lounge, veranda and large porch, dining room, kitchen with pantry, bathroom, study and a guest room.
Large private garden, private parking space, and shutter garage for a car are located inside the property by door gate.
The first floor includes a sleeping area, with two bedrooms, one of which is a master bathroom, walk-in closet, veranda, another bathroom.
In total there are 445 commercial square meters (332 walkable square meters)
Not esitate to contact us for more details and price.

